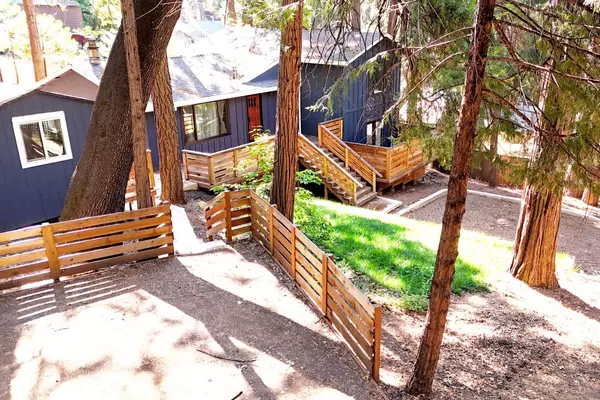
3 Beds
2 Baths
1,640 SqFt
3 Beds
2 Baths
1,640 SqFt
Key Details
Property Type Single Family Home
Sub Type Single Family Residence
Listing Status Active
Purchase Type For Sale
Square Footage 1,640 sqft
Price per Sqft $256
MLS Listing ID 224089131
Bedrooms 3
Full Baths 2
HOA Y/N No
Originating Board MLS Metrolist
Year Built 1979
Lot Size 10,890 Sqft
Acres 0.25
Property Description
Location
State CA
County El Dorado
Area 12802
Direction Pony Express Trail to Gilmore Rd. Left Robert Rd. Left Lilac on corner
Rooms
Master Bathroom Shower Stall(s), Tile
Master Bedroom Balcony, Walk-In Closet
Living Room Cathedral/Vaulted, Deck Attached
Dining Room Dining Bar
Kitchen Butcher Block Counters, Island
Interior
Interior Features Cathedral Ceiling
Heating Ductless
Cooling Ductless
Flooring Carpet, Laminate
Fireplaces Number 2
Fireplaces Type Living Room, Master Bedroom, Family Room, Gas Log, Other
Window Features Dual Pane Full
Appliance Built-In Electric Range, Dishwasher, Disposal, Microwave
Laundry Dryer Included, Washer Included, Inside Area
Exterior
Exterior Feature Balcony
Garage No Garage, Uncovered Parking Spaces 2+
Utilities Available Cable Available, Propane Tank Leased, Other
View Forest
Roof Type Composition
Topography Forest,Lot Sloped
Porch Uncovered Deck, Uncovered Patio
Private Pool No
Building
Lot Description Auto Sprinkler Front, Corner, Other, Low Maintenance
Story 3
Foundation Concrete, Raised
Sewer Septic Connected
Water Public
Architectural Style Cabin
Level or Stories MultiSplit
Schools
Elementary Schools Pollock Pines
Middle Schools Pollock Pines
High Schools El Dorado Union High
School District El Dorado
Others
Senior Community No
Tax ID 101-084-001-000
Special Listing Condition Short Sale, Subject to Lender Confirmation








